Digital Design Induction Day
Introduction
 The Digital Design Induction Day is provided for new landscape students on all pathways. The intention is to introduce students to some key tools and resources and to demonstrate some of the key skills needed by students of landscape architecture. During the day, you will be introduced to a number of software applications. You will be told how they fit into your digital "toolkit", how you can get hold of them and how best to learn them. In addition, you will see how to perform important tasks such as printing digital data to scale in order to form base plans for further design work.
The Digital Design Induction Day is provided for new landscape students on all pathways. The intention is to introduce students to some key tools and resources and to demonstrate some of the key skills needed by students of landscape architecture. During the day, you will be introduced to a number of software applications. You will be told how they fit into your digital "toolkit", how you can get hold of them and how best to learn them. In addition, you will see how to perform important tasks such as printing digital data to scale in order to form base plans for further design work.
Aims and Outcomes
- To introduce you to AutoCAD, KeySCAPE, ArcGIS, Photoshop and SketchUp software
- To introduce you to the Digimap mapping service
- To explain how to acquire software for free or at reduced cost
- To recommend self-learning materials (online and books)
- To demonstrate how to print digital data to scale
- To explain the use of software in the landscape profession
Teaching Staff
The Digital Design Induction Day is brought to you by David Watson and Shelley Mosco, both lecturers at the University of Greenwich.
Programme
The day is divided into 2 parts; two workshop sessions of three hours, one taught by David Watson and one by Shelley Mosco. We will be running parallel sessions for the workshops because of the number of students involved. You will be allocated a place in either group 1 or group 2. Both groups will receive the same teaching content.
| Time | Room | Title |
|---|---|---|
| 10.00am to 1.00pm | Lab A | Group 1: Getting/learning/using software (DW) |
| 10.00am to 1.00pm | Lab C | Group 2: eLibrary, Digimap & ArcGIS (SM) |
| 2.00pm to 5.00pm | Lab C | Group 2: Getting/learning/using software (DW) |
| 2.00pm to 5.00pm | Lab A | Group 1: eLibrary, Digimap & ArcGIS (SM) |
Session Details
The idea of the sessions is to demonstrate what is available to you and how you can get it and use it. The intention is not to teach you how to use the software but to give you enough information and confidence to teach yourself. There are no handouts. We recommend that you take lots of notes and ask lots of questions!
Getting/learning/using software - David Watson
- The what, where, how and why of software for students of landscape architecture
- Software for landscape architecture: AutoCAD, KeySCAPE, Photoshop and SketchUp
- Vector and Raster drawings
- Building a software toolkit (atricle)
- The Autodesk Student Community (article)
- Learning how to use software
- Do I need a new computer? (article)
Consider bloggingBlog (Tumblr, Wordpress, Blogger)- Work in the cloud (Dropbox, SkyDrive)
- Mapping Data & Air Photography
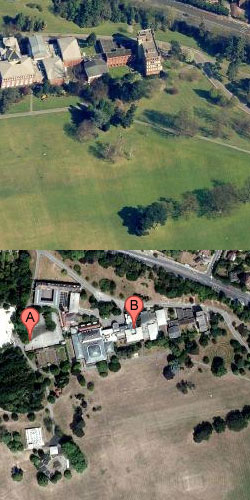 Google Maps and Streetview
Google Maps and Streetview- Bing Maps and Bird's Eye
- Digimap
- Hands-on introduction to AutoCAD (vector)
- What is AutoCAD?
- How do I draw stuff?
- How do I draw meaningful stuff?
- Hands-on introduction to Photoshop (raster)
- What is Photoshop?
- Cropping and tweaking images
- Composite images with layers
- Hands-on introduction to Google SketchUp (time permitting)
- What is SketchUp
- 3D conceptual sketches
eLibrary, Digimap & ArcGIS - Shelley Mosco
- eLibrary: The most important databases and electronic information resources – free!
- Explore Construction Information Service (CIS)
- Digimap: The place to get online digital Ordnance Survey maps
- Access and registration to Digimap
- What data you need, how to download it, where to use it
- Where to find more information
- GIS: A system to link time, place and patterns
- What is ArcGIS?
- 3D Models in ArcScene
- How to open data in ArcMap
- Make a Land Use map with MasterMap data
- Select an attribute and create a data layer
- Make a scaled Map Layout complete with marginalia
- Where to find more information
- Summary and questions
- A great opportunity to cover any points you missed
Course Materials
To download AutoCAD drawing files, right-click on the file link and select "Save Target As…"
There are currently 5 files in this section
| Filename | Size (KB) | Date Modified | |
|---|---|---|---|
| Avery Hill MasterMap Data Translated.dwg | 745.8 | 27th Aug 2019 | |
| Avery Hill MasterMap Data.zip | 187.5 | 27th Aug 2019 | |
| Avery Hill MasterMap Scaled Plan.dwg | 852.1 | 27th Aug 2019 | |
| Get Digimap Data 2014.pdf | 7,462.6 | 27th Aug 2019 | |
| Make a 3D Model.pdf | 1,436.9 | 27th Aug 2019 |
Lynda.com Video Tutorials
The School has a subscription to Lynda.com. This means that as a student at the School of Architecture, Design and Construction, you have free access to all the video tutorials at Lynda.com. To access the tutorials, simply go to iplogin.lynda.com from any PC or Mac in the second floor Tower labs (T201, T202 and T205). Once on the site, you have access to a full suite of video tutorials for most applications, including AutoCAD and Adobe Photoshop.
Follow-up Tutorials
Why not follow-up on today's introduction to AutoCAD by watching the following video tutorials:
You must learn this stuff…
- Printing Digimap MasterMap data to scale
- Downloading and unzipping the data (tutorial)
- Converting GML to DXF with InterpOSe (tutorial)
- Viewing the data in AutoCAD
- Configuring a layout
- Zooming to scale
- Titles and annotation
- Plotting to scale (tutorial)
Online Resources
- AutoCAD - The official website for the UK
- CADTutor - Tutorials, articles and resources for AutoCAD
- My CAD Site - Tutorials for AutoCAD
- Autodesk Student Community - AutoCAD software download
- ArcGIS - The official website
- ArcGIS Tutorials - ESRI
- SketchUp - The official website for the UK
- KeySCAPE - The official website
- Dotted Eyes - Free download of InterpOSe translator
Further Information
- Student Software - What to get and where to get it for free
- Autodesk Student Community - Signing up and downloading your software
- Digimap - Downloading and using Digimap data
- A guide to buying laptops & desktops - What you need and how to buy it
Essential text books
Visual Communication for Landscape Architecture by Trudi Entwistle and Edwin Knighton

Visual Communication for Landscape Architecture is a great book for students. On one level it can be used as a visual source book for ideas and inspiration but it also contains some great advice on method and practice. Most images are described in generous captions, while accompanying text explains the concepts of the work and the principles underpinning the choice of visual representation.
The authors (both lecturers at Leeds Metropolitan University) have plenty of advice for students and advocate a rounded approach to the creation of landscape graphics, encouraging students in the use of digital tools but also recommending the use of traditional sketchbooks.
The back cover describes the book as demonstrating “not only how and where a range of visual communication skills are needed to inform the design process, but also why they are essential. It illustrates how representational techniques can be sensitively applied in different contexts appropriate to a diverse range of design challenges, and encourages experimentation with contemporary techniques.”
Every student of Landscape Architecture should own a copy of this—it's the kind of book that can get you out of a jam and clear those design blockages.
See more information about Visual Communication for Landscape Architecture
Visual Communication for Landscape Architecture is available at Amazon.co.uk
Preview Visual Communication for Landscape Architecture at Google Books
Greenwich library: 8 copies ~ view catalogue entry
Digital Drawing for Landscape Architecture by Bradley Cantrel and Wes Michaels
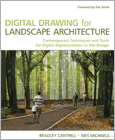
From the back cover: “For a hundred years, pencil, pen, markers, and watercolour have been the principal tools of representation for landscape architects and urban planners, Today, those hand-powered aids have been replaced by an array of digital tools. Digital Drawing for Landscape Architecture bridges the gap between the traditional analogue and the new digital tools and shows you how to apply timeless concepts of representation to enhance your design work in digital media.”
This book is unique in demonstrating the use of digital tools in combination to achieve high-quality results in the production of landscape drawings. Fortunately, it is also well-written by people with plenty of hands-on experience and it is beautifully illustrated in full-colour.
The book focuses primarily on Adobe Photoshop but also includes coverage of AutoCAD, Illustrator and 3DS as part of the workflow. It demonstrates a wide range of techniques (most of which are explained step-by-step) for various drawing types; design diagrams, plan/section renderings and perspectives. The book is great for beginners too, with an introductory section explaining the basic concepts such as the difference between vector and raster drawings.
Every student of landscape architecture should own a copy of this book.
Digital Drawing for Landscape Architecture is available at Amazon.co.uk
Preview Digital Drawing for Landscape Architecture at Google Books
Greenwich library: 8 copies ~ view catalogue entry
Google SketchUp for Site Design by Daniel Tal
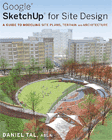
This is a really excellent book, specifically designed for landscape architects. It demonstrates how SketchUp can be used to create 3D models of site designs by starting with the basics and slowly building towards more complex techniques. It’s also good on workflow too with a whole chapter dedicated to moving AutoCAD drawing data into SketchUp. Best of all, Google SketchUp is free, so students can build 3D models of their designs with just this book and a quick download.
The book is based upon a technique called “SketchUp Process Modeling”, which: “provides a step-by-step road map that will show you how to use the tools and functions to construct expressive models of exterior spaces and architecture. The process addresses three main areas of instruction: drafting, modeling order and organization. Mastering these skills will allow you to create models that are highly detailed and articulate, easy to work with, optimized for computer performance and organized.”
The book is really well produced with clear, full-colour illustrations. The tutorials are very good and quickly build a firm understanding of how SketchUp works. This book is highly recommended for all students of landscape architecture.
Google SketchUp for Site Design is available at Amazon.co.uk
Preview Google SketchUp for Site Design at Google Books
Greenwich library: 9 copies ~ view catalogue entry
AutoCAD 2013 and AutoCAD LT 2013 Essentials by Scott Onstott
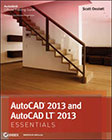
This is one of the best books for complete beginners to AutoCAD. It covers all you need to know to begin working with AutoCAD quickly and efficiently but it does so in a clear and straightforward manner. The book itself is less physically intimidating than most AutoCAD tomes at just under 400 pages but it doesn’t skimp on the essential details.
From the back cover: “You’ll learn how to draw in 2D, shape complex curves, manage objects with layers, organize with blocks and groups, add dimensions and annotation, work with layouts, plot and print, model in 3D, create realistic renderings, and much more.”
The tutorials in the book are well-paced, clear and illustrated in full-colour, giving it a friendly feel, which is great because AutoCAD can sometimes be a bit scary. Although not specifically written for landscape architects, students will find this book an excellent companion right through their course of study.
AutoCAD 2013 and AutoCAD LT 2013 Essentials is available at Amazon.co.uk
Preview AutoCAD 2013 and AutoCAD LT 2013 Essentials at Google Books
Greenwich library: 8 copies ~ view catalogue entry
Mastering AutoCAD 2013 and AutoCAD LT 2013 by George Omura with Brian C. Benton
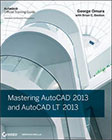
George Omura's excellent book, Mastering AutoCAD has been around in various forms and editions since the late 1980's. In fact, my first AutoCAD book, and the one I used to lean it was the 3rd edition, updated for Release 10 back in 1989.
Of course, the current edition of the book bears little resemblance to those early versions and the book has been rewritten several times as AutoCAD has evolved over the past quarter century. However, it remains an essential text for those wanting to develop a deeper understanding of the software than is covered in Scott Onstott's “Essentials” book.
For most students, I would recommend starting with Onstott to get a clear understanding of the basics and then move on to this book when you feel you are ready. Some students may feel confident enough in their digital skills to skip straight to this book and that can work too because Mastering AutoCAD also starts with first principles but accelerates quicker and goes further.
The book is organised into 5 parts, the Basics, Mastering Intermediate Skills, Mastering Advanced Skills, 3D Modelling and Imaging, and Customisation and Integration. The book covers everything you might need to know and a little bit more and makes an excellent general AutoCAD reference as well as a “how-to” book.
Of course, at almost 1200 pages, it's a hefty tome but this might just be the only AutoCAD book you need.
Mastering AutoCAD 2013 and AutoCAD LT 2013 is available at Amazon.co.uk
Preview Mastering AutoCAD 2013 and AutoCAD LT 2013 at Google Books
Greenwich library: 8 copies ~ view catalogue entry
Adobe Photoshop CS6 for Photographers by Martin Evening
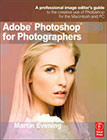
The title of this book is now rather misleading because it seems to imply that this is a book for photographers only. Admittedly, the original concept for the book was to introduce photographers to the digital world of Photoshop and there is still a great deal for the digital photographer. However, over the years, the book has expanded and matured into what is now probably the best single-volume text book on Adobe Photoshop for both photographers and non-photographers. This book is not just about tweaking images to make them look better (although that is included), it covers a wide range of Photoshop skills. In fact, one of the best chapters in the book, “Layers, Selections and Masking”, takes the reader beyond the confines of traditional photography and into Photomontage. The accompanying DVD includes project images from the book and video tutorials. As a comprehensive introduction to Photoshop, Martin Evening's book is hard to fault but if you prefer a more technique-based book, take a look at the “Essential Skills” book by Mark Galer and Philip Andrews.
Adobe Photoshop CS6 for Photographers is available at Amazon.co.uk
Preview Adobe Photoshop CS6 for Photographers at Google Books
Greenwich library: 3 copies ~ view catalogue entry
Photoshop CS6 Essential Skills by Mark Galer and Philip Andrews
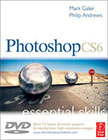
This is a relatively new book, first published in 2007 and has been written specifically for Photoshop CS3. This third edition for CS5 builds on the previous editions. It is a very good book with a great introduction to the application and to digital imaging in general, particularly useful if you're completely new to digital design. For example, it covers the effects of image compression and a discussion on image resolution – both topics that students need to understand. It is also copiously illustrated in full colour with excellent examples. It is clear, concise and easy to follow - exactly what a good textbook should be. There is very good coverage of selections and layers (two key skill areas) as well as all the other “essential skills”. The book follows up with a series of projects that you can work through in order to practice the skills learned and it comes with a DVD containing all the example images and some really useful video tutorials.
Photoshop CS6 Essential Skills is available at Amazon.co.uk
Preview Photoshop CS6 Essential Skills at Google Books
Greenwich library: 6 copies ~ view catalogue entry
Design Basics Index by Jim Krause

This book is the perfect graphic design primer for those who have never previously had to think about where and how objects should be placed on a page. The book is designed as a quick reference but can easily be read through from start to finish (recommended). It covers all of the basic components of graphic design such as colour, image, typography, and the grid but it also takes a detailed look at various concepts such as hierarchy, flow, grouping and proportion.
This is a comprehensive but compact and accessible book. It is written in a clear and informal style and along the way there are numerous exercises for the reader that help to create a better understanding of the topics being discussed. Needless to say, the book itself is beautifully designed. All design students should read this book.
Design Basics Index is available at Amazon.co.uk
Preview Design Basics Index at Google Books
Greenwich library: 9 copies ~ view catalogue entry
